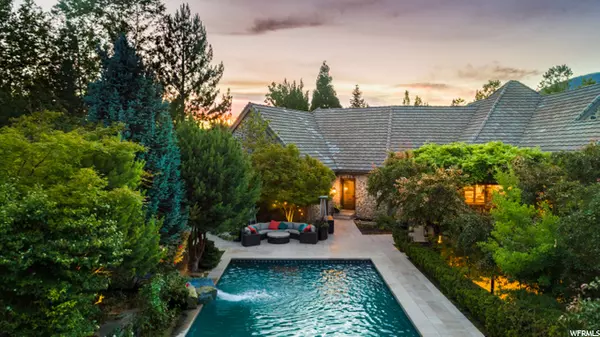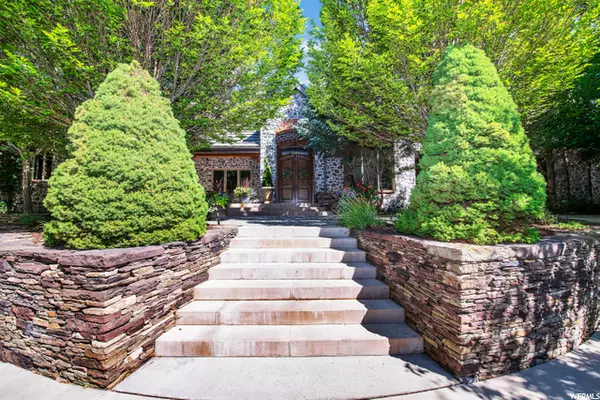For more information regarding the value of a property, please contact us for a free consultation.
Key Details
Sold Price $2,475,000
Property Type Single Family Home
Sub Type Single Family Residence
Listing Status Sold
Purchase Type For Sale
Square Footage 6,357 sqft
Price per Sqft $389
Subdivision Ridge
MLS Listing ID 1725153
Sold Date 06/14/21
Style Rambler/Ranch
Bedrooms 6
Full Baths 3
Half Baths 1
Construction Status Blt./Standing
HOA Y/N No
Abv Grd Liv Area 3,052
Year Built 2000
Annual Tax Amount $6,041
Lot Size 1.100 Acres
Acres 1.1
Lot Dimensions 0.0x0.0x0.0
Property Description
This sought-after property is nestled among mature trees and enjoys striking panoramic mountain views. With unparalleled design and detail, this luxurious 6357 sq foot home with full stone exterior boasts an additional 1831 square feet of dedicated garage and attic space totaling over 8188 sq feet. With a welcoming great room, 6 bedrooms with walk-in closets, 3.5 baths, 3 fireplaces, an expansive kitchen, multi-functional theater/family room, private office, music room, craft room, workout gym, laundry on main with 2 additional lower level laundries, premium 40x20 pool with spa, and a 4-car heated garage. Superior craftsmanship and unrivaled attention to detail is evident in the fine woodwork & stunning vaults. Amenities throughout include: Sonos music system with built-in speakers throughout the home & yard, Nest security system with 24/7 video monitoring, salt pool with automated pool cover & filtering, lifetime Bartile roof, kids built-in play space, an 8 zone radiant heating system, the latest reverse osmosis water purification system, Crestron full home automation, Lutron light system with dimmable LED throughout, 2 Sub Zero built-in refrigerators with built-in freezer drawers below, professional Thermador range and 2 convection wall ovens, surround sound in theater with 100-inch screen, fenced estate with beautifully automated landscape lighting. The master suite includes a walk-in steam shower, continuously heated oversized jetted tub, fireplace, custom closets with washer/dryer, and French doors to a private covered patio retreat with more incredible views. Enjoy stunning views from every angle in every season with the award-winning landscape. Own your own personal resort in the heart of Alpine that you will never want to leave.
Location
State UT
County Utah
Area Alpine
Zoning Single-Family
Rooms
Basement Daylight, Entrance, Full, Walk-Out Access
Primary Bedroom Level Floor: 1st
Master Bedroom Floor: 1st
Main Level Bedrooms 1
Interior
Interior Features Bar: Dry, Bar: Wet, Bath: Master, Bath: Sep. Tub/Shower, Central Vacuum, Closet: Walk-In, Disposal, Floor Drains, French Doors, Gas Log, Great Room, Jetted Tub, Kitchen: Second, Oven: Double, Oven: Wall, Range: Countertop, Range: Down Vent, Range: Gas, Range/Oven: Built-In, Vaulted Ceilings, Low VOC Finishes, Granite Countertops, Theater Room
Heating Forced Air, Gas: Central, Gas: Radiant
Cooling Central Air
Flooring Carpet, Hardwood, Marble, Tile
Fireplaces Number 1
Fireplaces Type Fireplace Equipment, Insert
Equipment Alarm System, Basketball Standard, Fireplace Equipment, Fireplace Insert, Hot Tub, Window Coverings, Projector
Fireplace true
Window Features Blinds,Drapes,Shades
Appliance Ceiling Fan, Dryer, Freezer, Gas Grill/BBQ, Microwave, Range Hood, Refrigerator, Water Softener Owned
Laundry Electric Dryer Hookup, Gas Dryer Hookup
Exterior
Exterior Feature Balcony, Basement Entrance, Deck; Covered, Double Pane Windows, Entry (Foyer), Lighting, Patio: Covered, Porch: Open, Walkout, Patio: Open
Garage Spaces 4.0
Pool In Ground, Electronic Cover
Utilities Available Natural Gas Connected, Electricity Connected, Sewer Connected, Sewer: Public, Water Connected
Waterfront No
View Y/N Yes
View Mountain(s)
Roof Type Composition,Tile
Present Use Single Family
Topography Cul-de-Sac, Curb & Gutter, Fenced: Full, Road: Paved, Secluded Yard, Sidewalks, Sprinkler: Auto-Full, Terrain, Flat, Terrain: Grad Slope, View: Mountain, Wooded, Drip Irrigation: Auto-Full, Private
Accessibility Fully Accessible, Single Level Living, Customized Wheelchair Accessible
Porch Covered, Porch: Open, Patio: Open
Parking Type Parking: Uncovered
Total Parking Spaces 10
Private Pool true
Building
Lot Description Cul-De-Sac, Curb & Gutter, Fenced: Full, Road: Paved, Secluded, Sidewalks, Sprinkler: Auto-Full, Terrain: Grad Slope, View: Mountain, Wooded, Drip Irrigation: Auto-Full, Private
Story 2
Sewer Sewer: Connected, Sewer: Public
Water Culinary, Irrigation: Pressure
Structure Type Stone
New Construction No
Construction Status Blt./Standing
Schools
Elementary Schools Westfield
Middle Schools Mt Ridge
High Schools Lone Peak
School District Alpine
Others
Senior Community No
Tax ID 41-338-0037
Acceptable Financing Cash, Conventional
Horse Property No
Listing Terms Cash, Conventional
Financing Conventional
Read Less Info
Want to know what your home might be worth? Contact us for a FREE valuation!

Our team is ready to help you sell your home for the highest possible price ASAP
Bought with Intermountain Properties
GET MORE INFORMATION






